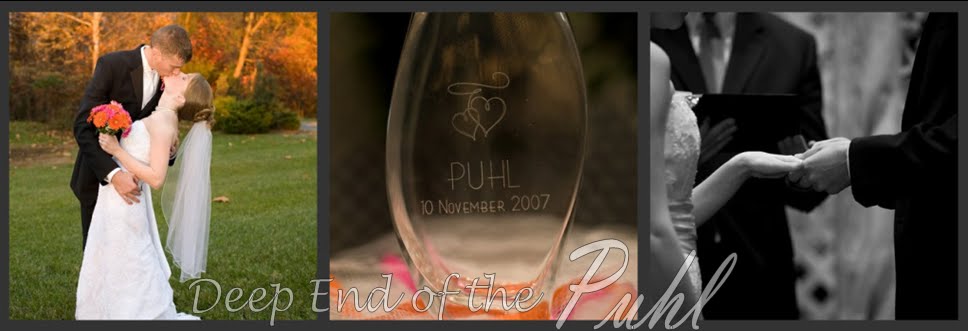I mentioned before that we're planning to renovate the Laundry Nook downstairs. I worked with my sister, April, to create a mood board, and I'm super excited about it!
We'll start with the layout of the laundry/mudroom area:

That's a basic idea of the layout of our laundry room (just imagine a window in that door - it leads to the outside). While looking at this (we'll call it a rough before picture), imagine ugly green marble-ish vinyl tile, and really old dated appliances. Now add a few cob-webs (we avoid this space if at all possible) and some yellowing on the ceiling and door. That should do it!
Moving on.
Remember how I mentioned that my sister helped make a mood-board for me? Well, I tend to enjoy drawing things out for dramatic effect, but I think I've done that enough for one day... or have I?
Okay okay, without further ado - here she is!
(If you click the pictures, you should be able to see them enlarged.)
Isn't this exciting?! I can't WAIT for the finished product. Should only be a few weeks (depending on availability and free time, that is).
Alright - that's enough excitement for one day. I would LOVE to hear what you all think of the plans (and I'm sure April wouldn't mind hearing what you think of her awesome mood board).
PS: If you have any advice or recommendations, BRING 'EM ON!!

4 comments:
love it...glad it worked out!
Love it!!
Love it...has to be one of the pretty laundry nooks ever!!
Wow, sounds like a great plan! Can't wait to see the finished laundry room. Good luck!
Post a Comment